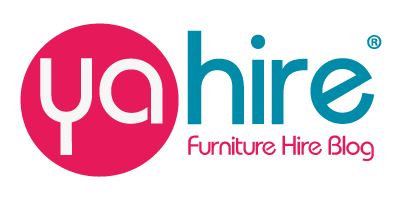
Runway-Ready: Furniture & Seating for London Fashion Week Pop-Ups
London Fashion Week has a rhythm all of its own: tight turnarounds, packed guest lists, and a lot of eyes on the details. Whether you’re dressing a white-box studio in Shoreditch or a skyline space in the City, the right furniture plan keeps everything moving (front-row to back-of-house) without stealing focus from the clothes.
Here’s a practical guide (in plain English) to building a layout that photographs beautifully, manages flow, and treats your guests like VIPs.
First impressions: entrance & queuing that feel considered
Your front door sets the tone long before the runway call.
-
Wayfinding & crowd control: Use retractable barriers for neat, flexible queue lines and rope & post for that “step-and-repeat” moment.
-
Check-in that doesn’t bottleneck: A pair of trestle tables with white trestle linen gives you fast, tidy desk space. Add coat rails and table numbers to keep things organised.
-
If you’re outside: A 3m gazebo (with weights) helps with the odd shower or strong sun, and a patio heater is handy for chilly late finishes.
The runway brief: sightlines first, style second

The best runway seating disappears in service of the show.
-
Front row (and the cameras): Victoria Ghost Chairs or Napoleon Ice Chairs keep lines crisp and let the collection shine.
-
Rows that sit well on camera: Limewash Chiavari Chairs offer a classic profile and stack neatly for quick strikes between shows.
-
Tight spaces: Black folding chairs are the quiet workhorses, clean to look at, quick to deploy, painless to remove.
Numbers tip: For a ceremony/runway format, plan guests × 1.05 to allow for latecomers and accessibility swaps. Keep a small reserve near FOH to avoid moving whole rows.
Presentation & showroom layouts: linger-friendly by design

Not every LFW moment needs a catwalk. Presentations, showroom appointments and press previews benefit from pacey circulation and comfortable perches.
-
Lounge pockets for editors & buyers: Pair Amber or Grey Lush Sofas with Gold Eclipse or Aria coffee tables; add Velvet Paris Pouffes for extra seats without clutter.
-
Stand-up browsing: Poseur tables with Gold Simplicity or Steel Wire bar stools create perch points that keep traffic flowing around rails and plinths.
-
Product elevation: Glass display towers or glass display cabinets are perfect for accessories and footwear, secure, minimal, and easy to light from the venue rig.
Back-of-house that works as hard as your team
Calm backstage = calm out front.
-
Prep space: Trestle tables, lockable cupboards for valuables, and freestanding screens to create quick-build changing corridors.
-
Wardrobe control: Coat rails (lots) for looks and looks again.
-
Quick refreshments: Mobile bars with fridges, ice & champagne buckets, bar caddies and non-slip trays keep water, coffee and fizz to hand for teams and talent.
Hospitality that fits your palette (and your pace)
Great service doesn’t shout, it hums in the background.
-
Drinks receptions: Glass cocktail tables keep things visually light; add bar stools where queues form.
-
Tableware that photographs well: Rose-beaded charger plates, refined glassware, and simple white crockery make press shots look intentional without upstaging the collection.
-
Service kit: Gastronorms, chafing dishes, jugs and salad tongs help caterers keep pace when the call sheet runs tight.
Colour stories for the season (that play nicely on camera)
-
Monochrome with a glint: Black seating with gold side tables reads luxe without noise.
-
Soft neutrals: Limewash Chiavari with white round linen suits daylight studios and lets fabric textures do the talking.
-
Editorial pops: A single Amber Lush Sofa or Pink Velvet Pouffe can anchor a lounge area and mirror your brand tones.
Space planning in 90 seconds
-
Map the journey: entrance → check-in → pre-show hold → runway/presentation → hospitality → exit.
-
Mix heights: blend sofas, chairs and stools so guests don’t clump.
-
Keep aisles honest: maintain a clear central aisle and at least 1.2 m main routes; avoid over-seating.
-
Seat the roles: reserve spots for photographers, PR, interpreters and press.
-
Hold a micro-buffer: 3–5% spare chairs, stacked neatly side-stage.
Venue-savvy notes (because London)
Many Fashion Week pop-ups happen in characterful spaces, think Shoreditch Studios, Loft Studios, Studio Spaces, Village Underground, Outernet, Park Village or Old Billingsgate. Each has its quirks: lifts, cobbles, curfews, shared load bays. We plan furniture and timings around the house rules so you can keep your call sheet tight and your schedule intact.
A few set-piece combos that just work
-
Runway classic: Victoria Ghost front row + Limewash Chiavari rows + retractable barrier aisle runs.
-
Press presentation: Amber Lush Sofa + Aria coffee + Paris Pouffes + Glass Display Tower.
-
Showroom appointments: Poseur tables + Gold Simplicity Stools + Lockable Cupboards + Coat Rails.
-
After-show toast: Mobile Bar + Glass Cocktail Tables + Champagne Buckets + Non-Slip Trays.
(All items above are part of Yahire’s standard hire range.)
Final checks before doors
-
Floor plan signed off with clear aisles and accessibility seats.
-
Delivery/collection windows confirmed with venue; any stairs or lift sizes noted.
-
Table sizes locked (your chair count depends on it).
-
Spare seating stacked and ready, not in shot.
Fashion Week moves fast, but your space doesn’t have to feel rushed. With the right mix of seating, perch points and backstage support, you can keep the energy high, the photos clean and the timings on track, all while giving your collection room to breathe. If you’d like a second pair of eyes on a plan, send over your guest count, format and venue, and we’ll suggest a tidy, London-friendly kit list that just works.
